 "Grindintosecond" (Grindintosecond)
"Grindintosecond" (Grindintosecond)
03/06/2017 at 22:45 • Filed to: None
 1
1
 9
9
 "Grindintosecond" (Grindintosecond)
"Grindintosecond" (Grindintosecond)
03/06/2017 at 22:45 • Filed to: None |  1 1
|  9 9 |
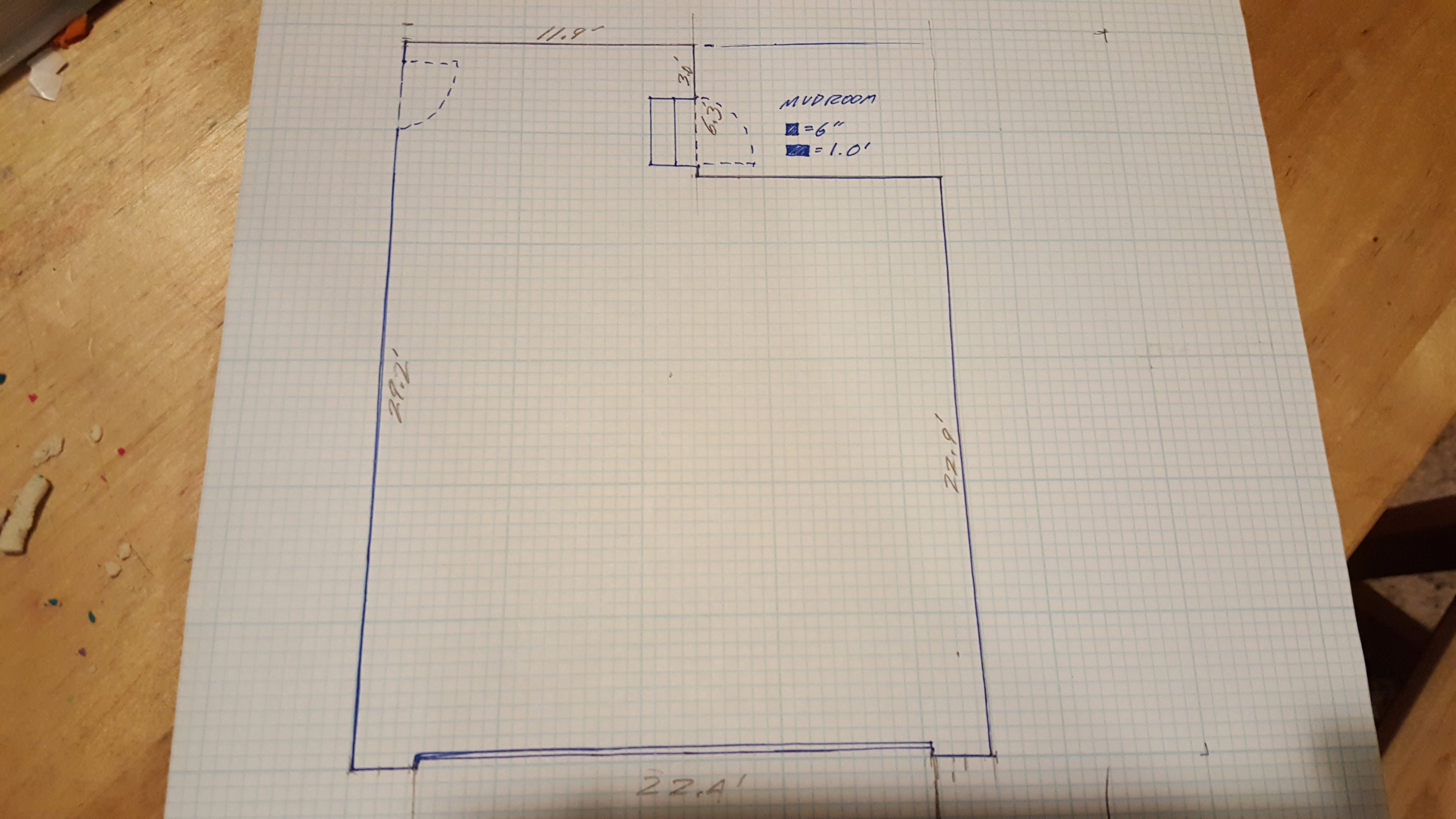
All dimensions are in feet. This is a two-car garage on a new-build home at the end of a cul-de-sac. It has drywalled, uh, walls and a high ceiling without rafters. Requirements involve any standard family of four with crap, but will most likely include the following:
-lighting is currently one overhead light, feel free to recommend proper garage/workspace lighting.
-winter tires storage for two vehicles, 8 tires.
-parking for an ‘08 RAV4 and at times a ‘11 Tacoma-double cab short bed.
-rolling toolbox
-workbench
-wold love live air
-many many bicycles (two kids and wife plus my N+1 habit - road, track, cross, time-trial, etc.)
-storage for usual family extra crap (tents, camping supplies, etc.)
-a 1978 Leyland Mini, right-hand drive. (So the truck will live outside in the few winter months I have here in Colorado)
So, design the ultimate garage that can still house family needs. For your payment, please accept a picture of awesome.
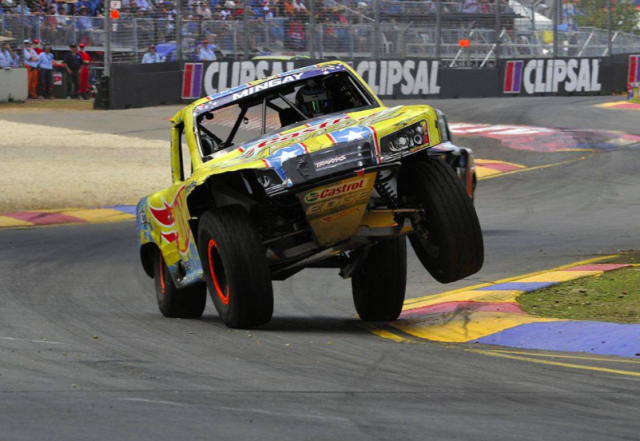
 The Crazy Kanuck; RIP Oppositelock
> Grindintosecond
The Crazy Kanuck; RIP Oppositelock
> Grindintosecond
03/06/2017 at 22:49 |
|
Off to google sketch up I go. How wide the the front end-end?
 Grindintosecond
> The Crazy Kanuck; RIP Oppositelock
Grindintosecond
> The Crazy Kanuck; RIP Oppositelock
03/06/2017 at 23:15 |
|
18 foot door, i believe. the two standard sizes are 16 and 18. I really think it’s the 18 footer
 MrDakka
> Grindintosecond
MrDakka
> Grindintosecond
03/06/2017 at 23:34 |
|
Exactly how many bicycles are talking here? Because I think you’re going to end having to play real life Tetris.
 Grindintosecond
> MrDakka
Grindintosecond
> MrDakka
03/07/2017 at 01:03 |
|
Well, i dunno. 3 for the other three. 2 right now for me, possibly 1 more later on. 5 total mow, 6th later for the velodrome.
 functionoverfashion
> Grindintosecond
functionoverfashion
> Grindintosecond
03/07/2017 at 10:30 |
|
We live on a hill, although our driveway is only a slight grade down toward our house. However, we’re looking at building a garage and thinking we can use the hill to our advantage by putting the garage up high enough, and building a simple gravel drive-around to the back (or side) for 2 bays UNDER and two bays over. Our house isn’t very big on the outside (32' across the front) so it would get us a lot more space without the garage looking bigger than the house.
Just a thought, and one that I’m currently consumed with as I dream about not doing oil changes in the gravel driveway anymore....
 OPPOsaurus WRX
> functionoverfashion
OPPOsaurus WRX
> functionoverfashion
03/07/2017 at 14:25 |
|
That’s not going to be a cheap floor if intended on parking cars on it
 functionoverfashion
> OPPOsaurus WRX
functionoverfashion
> OPPOsaurus WRX
03/07/2017 at 14:54 |
|
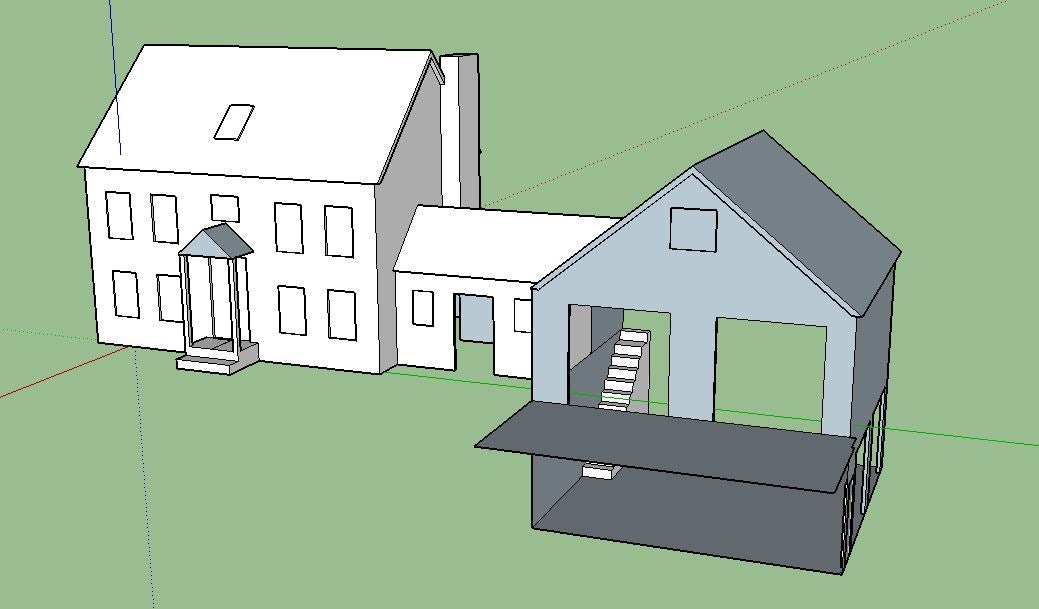
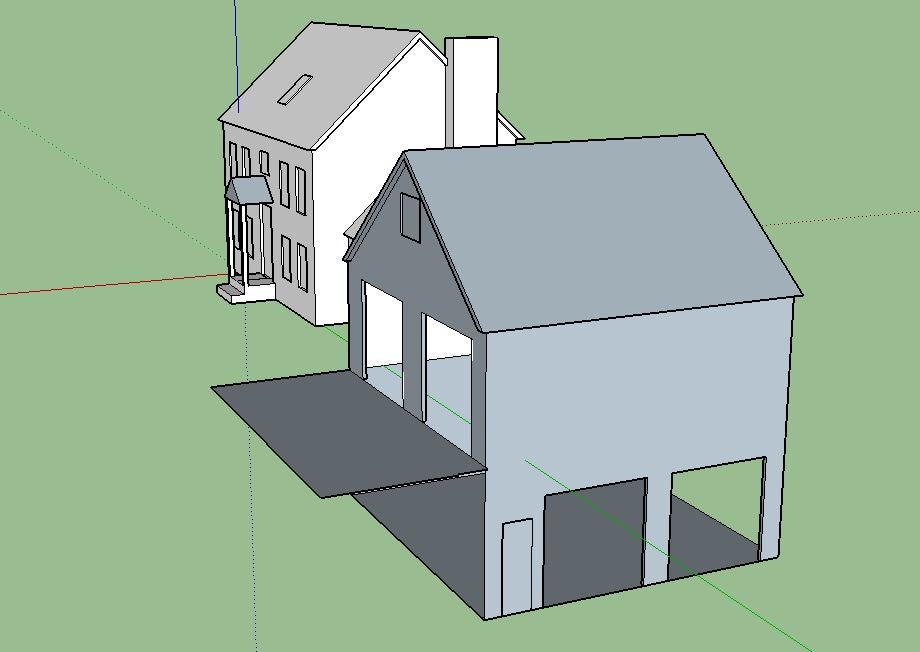
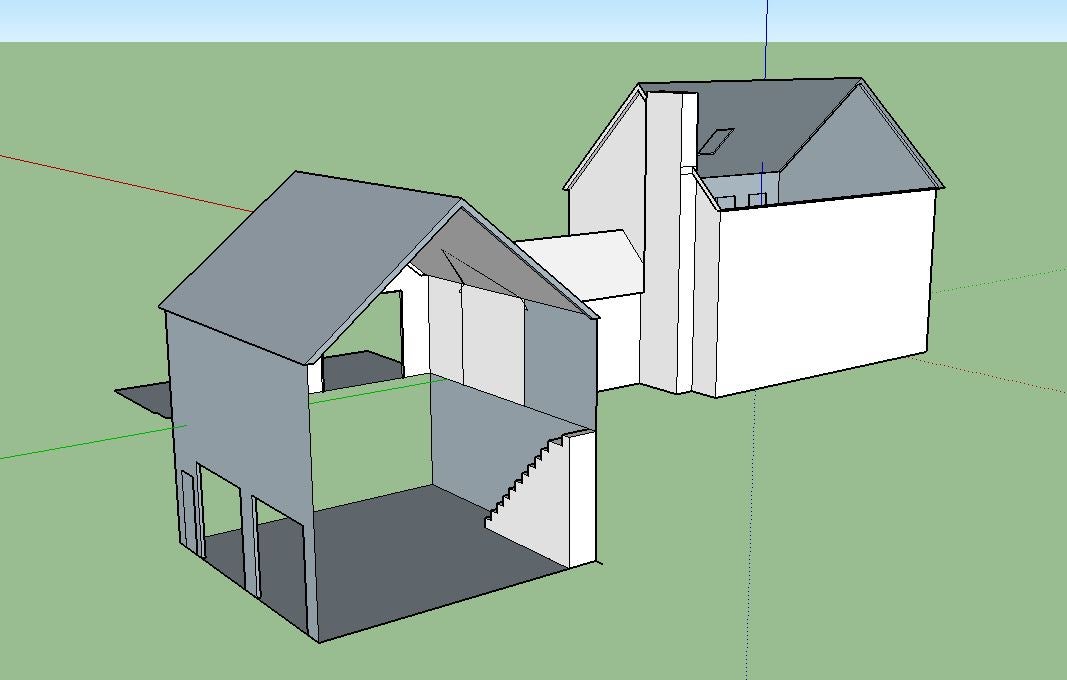
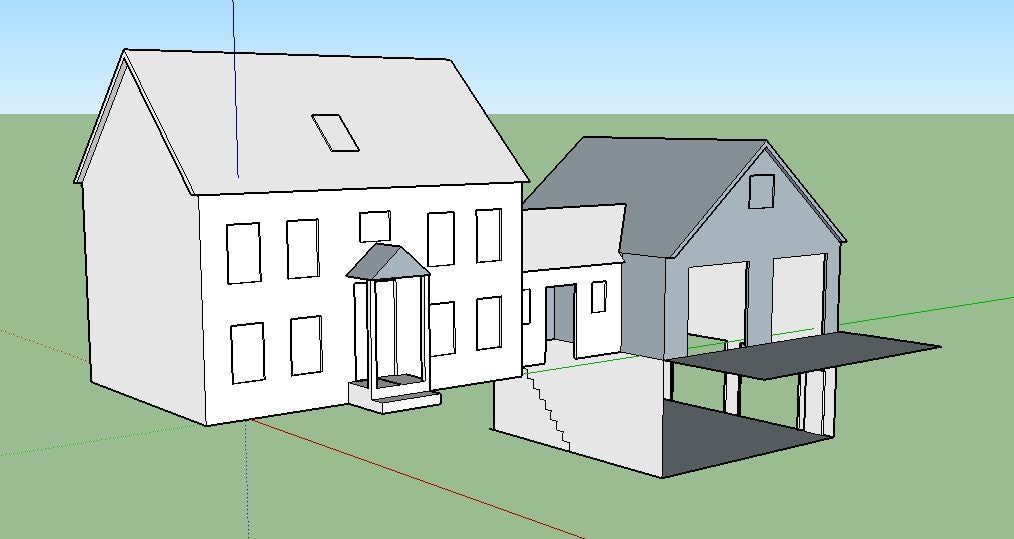
Yeah, I realize there would have to be some serious structure in there. But man, it would be awesome. And I think a larger garage would be too big next to the house. Maybe we could pull off 3 bays.
But hey, a boy can dream, right? A boy can also download Sketchup at lunch time and bang this out after watching the first “how to” video...
 OPPOsaurus WRX
> functionoverfashion
OPPOsaurus WRX
> functionoverfashion
03/07/2017 at 15:05 |
|
if you have enough room to go around the side and in why not just do 3 bays where you enter on the side so the front of the garage is still 24' wide but its 36 feet deep?
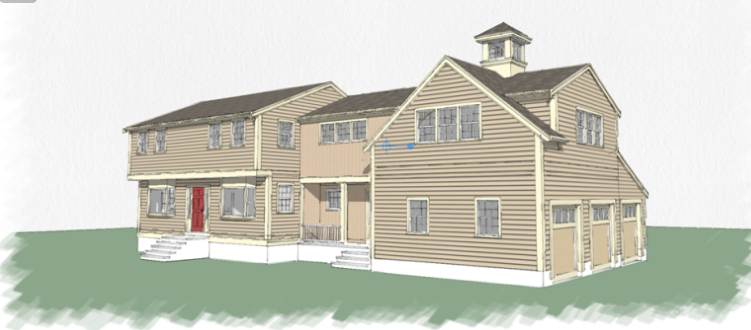
thats my sketchup model for a side job
thats also pretty good for a first try
 functionoverfashion
> OPPOsaurus WRX
functionoverfashion
> OPPOsaurus WRX
03/07/2017 at 16:35 |
|
That’s interesting and might be a good solution. We may run into the bank where it drops off... hard to describe. I may attempt terrain later.
Also not sure why my back side house roof surface disappeared haha